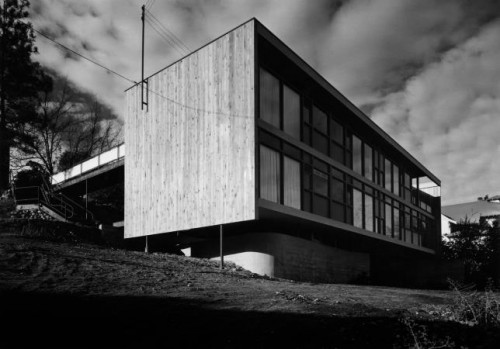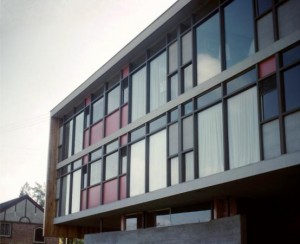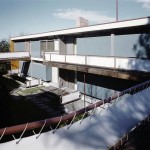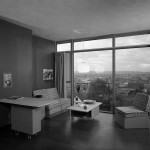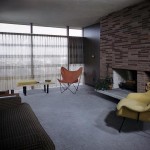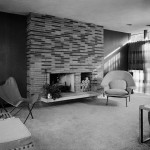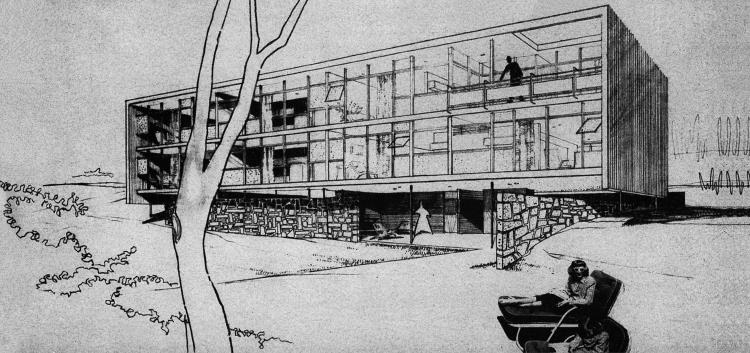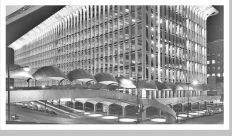Mid-Century Studio Apartment
“Home should not be just some place to hang your hat. It should be a place
that will stimulate the residents to greater contributions
to our society.” – Royal McClure, 1958
Mid-Century Modern architecture is just reaching the fifty year mark and, as such, is understandably underappreciated. Often described as “harsh” and “sterile,” the International style of architecture built in the years immediately after World War II, in reality, focuses on unity, monumentality and the power of technology (Cunliffe and Louissier, 236). Postwar modern architecture was a direct response to the tragedy of a global conflict and sought to address a severely altered world through the novel use of clean, simple forms, glass and steel and geometric shapes.
This style of architecture arrived in Spokane in the late 1940s due, in large part, to a single group of architects who, luckily for Spokane, had the fortune of being young, ambitious and talented. This group included Royal McClure, Tom Adkison, Bruce Walker, John McGough, Kenneth Brooks and Bill Trogdon. These architects and their firms “were driven to apply their remarkable talents and training to the task of designing modern buildings and planning a modern city with a success that attracted national attention” (Davis, Modern Vision).
Royal McClure and Thomas Adkison formed a partnership in December of 1947. Six years later, with the strong encouragement of McClure, Bruce Walker and John McGough formed their partnership, Walker & McGough. Over the next two decades, the firms would become bound together in friendly competition, community activism and, on occasion, collaboration (Davis, Modern Vision). McClure enjoyed a particularly impressive career and made significant contributions to the Inland Northwest by bringing the latest in architectural styles to the region.
Born in 1917, McClure grew up in Seattle and received his bachelor’s degree in Architecture from the University of Washington in 1942. After serving in the Army as an architectural engineer, McClure began working for noted Boston architect, Samuel Glaser. He was accepted into “Frank Lloyd Wright’s burgeoning architectural school at Taliesin, but decided instead to enroll in the graduate program at Harvard” graduating in 1946 (Houser, Docomomo WEWA).
After graduating from Harvard, he opened an architectural firm with fellow University of Washington classmate, Thomas Adkison, in Spokane in 1948. The firm’s achievements were monumental. They were published in progressive architecture books and journals at the leading edge of modern design which included the seminal Arts & Architecture; a high school they designed for Davenport, Washington was cited as one of the eleven best American schools of 1952; Two of their projects, including the Studio Apartment, was selected by the Museum of Modern Art (MoMA) in New York as standing exhibits in the museum’s architectural division (Davis, Modern Vision). It’s not surprising then that from 1954 to 1955, McClure was honored with the Wheelwright Travel Fellowship from Harvard in recognition of his professional achievement.
McClure’s vision of “reductive elegance,” “technical sophistication” and “operational efficiency” is no doubt reflected in the 1949 Studio Apartment (Davis, Modern Vision). In fact, industrialization and standardization, was by no means a negative idea in America at this time (Kultermann, 80). The Studio Apartment was, in this way, cutting-edge and, being one of the earliest expressions of modernism in Spokane, no doubt served as an inspiration for contemporaneous architects (City-County of Spokane Historic Preservation Office). While formally attributed to the firm of McClure & Adkison, their associate, Bruce Walker, served as the lead designer for the Studio Apartment in 1948.
Located in the Cliff/Cannon neighborhood at 1102 W 6th Avenue, the Studio Apartment Block is a multistory, multi-unit, rectilinear apartment grid possessing wood framing at the upper two levels and supplemented with cast-in-place reinforced concrete. Raised on sculpted legs, the block affords an impressive view for the tenants. The primary building material is concrete and, originally, vertical wood siding. The block is now clad in vinyl although original siding remains intact beneath and much of the original cement paneling on the north and south window walls remains in place and intact. Wooden stairs and walkways lead to individual unit entrances on the south side, which possesses large floor-to-ceiling and clerestory windows. As is the modernist fashion, the east and west walls are unadorned.
The Studio Apartment style is specifically derived from the New England work of modernists like Marcel Breuer, Walter Gropius and Ralph Rapson. Although there is some Miesian influence, as seen in the block’s streamlined style and glass and panel curtain wall on the north façade, the curvilinear shape of the basement level, the Mondrianesque configuration of the window wall and its sculptural massing, lends the Studio Apartment a more relaxed, functional and subjective design attitude.
However, the description of the Studio Apartment Block from the December, 1948 issue of Arts & Architecture might describe the building best:
“A Studio Apartment to be located in the transitional zone, adjacent to the business area, of Spokane, Washington.
The lower, communal area provides open relaxation space. The heating, utility and storage elements are housed within the free, native stone enclosure, contrasting with the rigid frame above. Four typical studio apartments occupy the intermediate floor level. The upper floor consists of two typical apartments and one double unit for the owner. An open deck allows outdoor access to the view. Each unit has a private entrance which eliminates the owner-maintained corridor. Tilt-a-way beds permit a more useable space within the living areas and maintain the space-continuity between kitchen, living and dressing areas.
The entire view wall is a wood frame with steel vents and cemesto filler panels as inserts. Thermo-pane glass is used throughout. Glass areas above and below cabinet storage provide ample’ cross light and ventilation. Plastered ceilings house the hot-water heating panels.
The severe cost limitations requested by the owner demanded an economical and repetitious structural layout. Further grouping of common denominators led to the basic logic and architectural clarity of the simple block.
A future addition will provide an apartment block below and to one side of the existing structure.”
Mid-Century Studio Apartment Inventory Form
