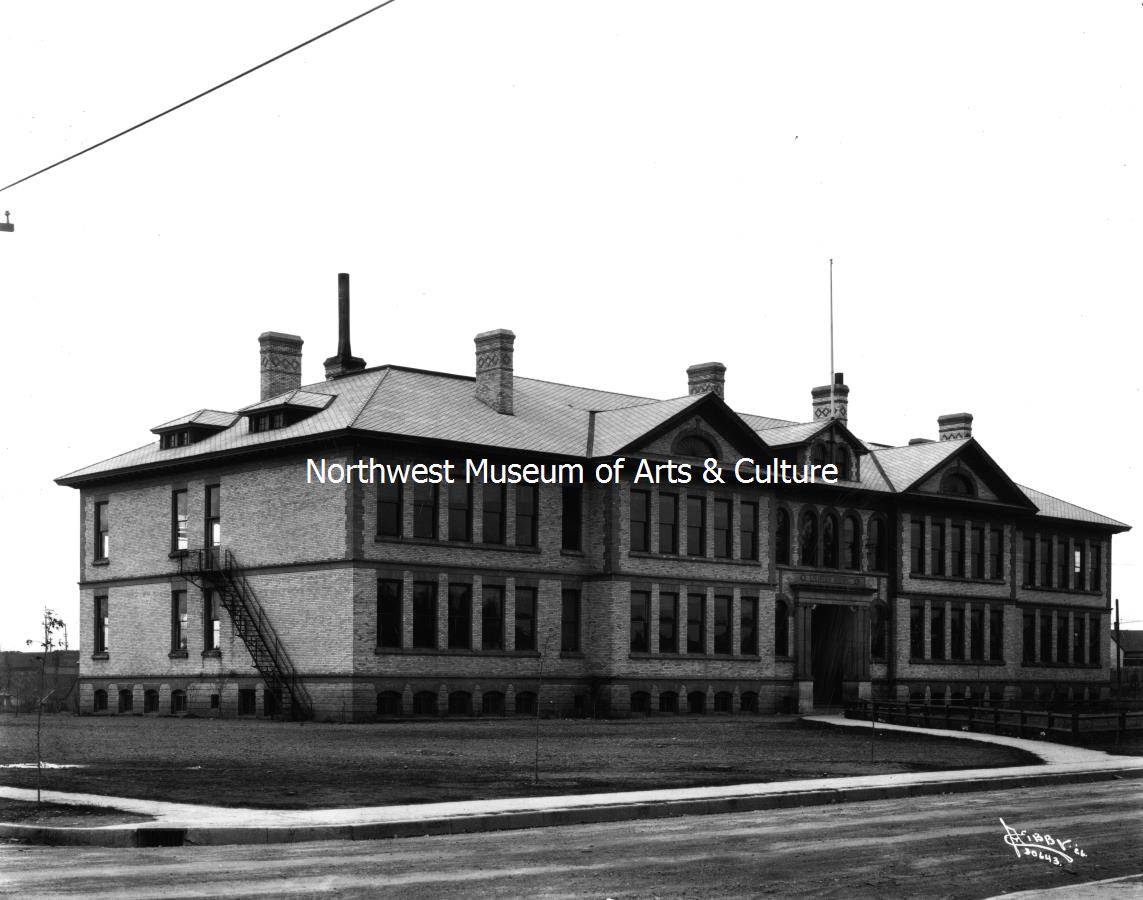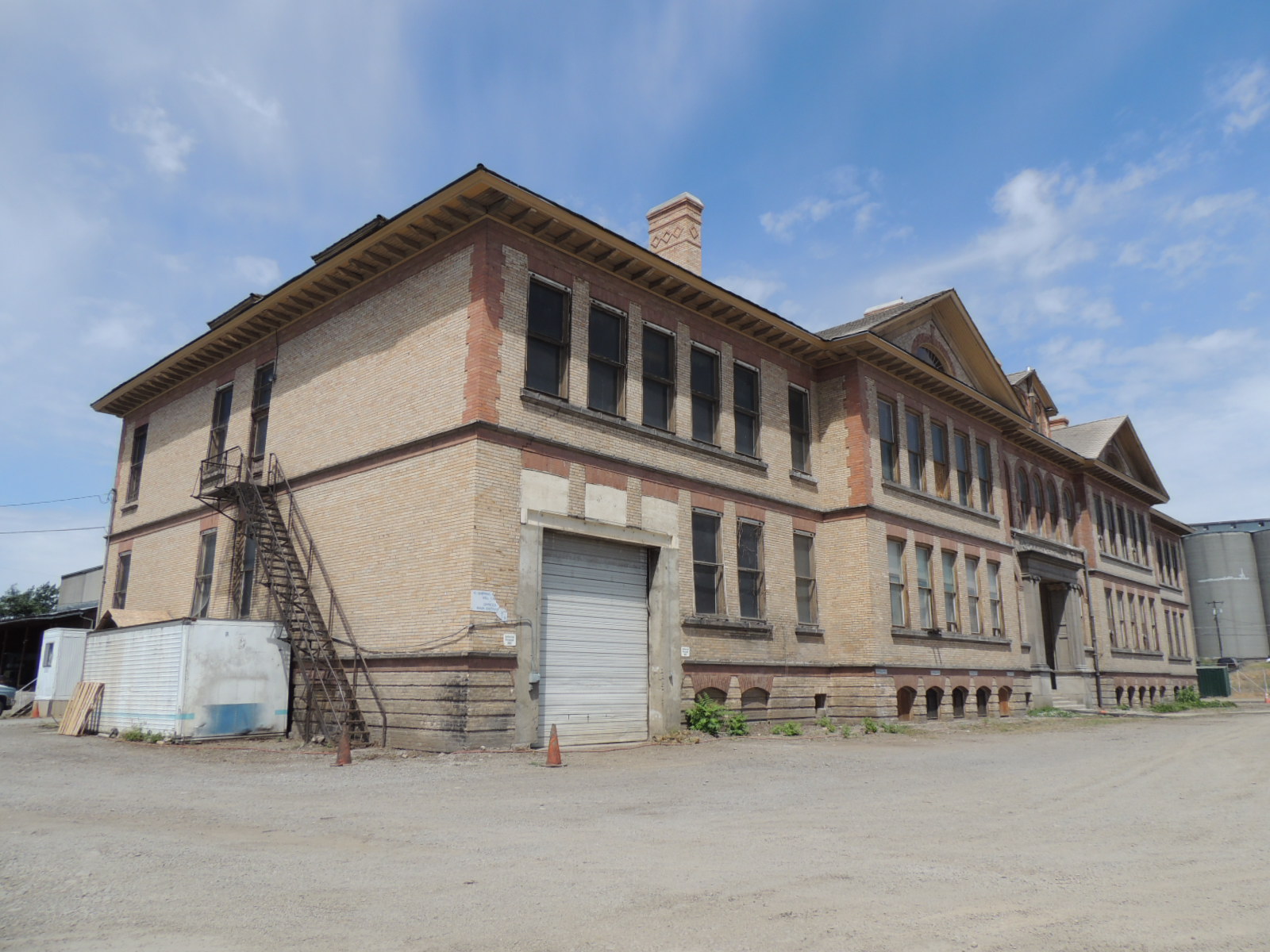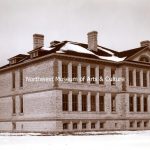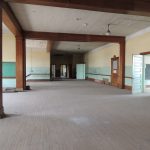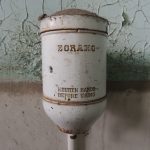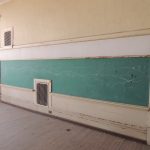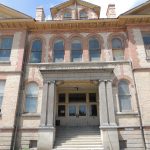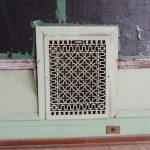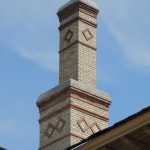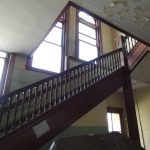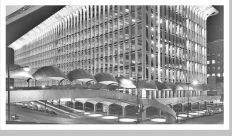McKinley School
Year Built: 1902
Style: Neoclassical
Address: 117 N Napa Street
Architect: Loren L. Rand
Built in 1902, the McKinley School is designed in the neo-classical style of architecture that was popular for American public schools during the early twentieth century. McKinley School is a substantially intact example of a turn-of-the-century elementary school building, and one of few that survives in Spokane and in the region. The south portion of the building was built in 1902 during a period of explosive growth for Spokane and for the Union Park neighborhood east of the downtown area.
In 1903, when neighborhood children enrolled in the six-room school, classrooms were overcrowded and the Spokane School Board responded by authorizing a nine-room addition constructed the same year. The symmetrically designed building was planned to accommodate up to 700 students. In 1917, a prevocational program for boys in the seventh, eighth, and ninth grades was added, and girls in those grades were transferred to another school. The vocational training program prepared boys to work in Spokane and regional industries. After 1928, when Libby and Havermale Junior High Schools opened, McKinley students in grades seven to nine were transferred to the new schools and McKinley continued as an elementary school. Due to declining enrollment, McKinley School was closed in 1962. In 1965, the Spokane School District sold it to a transfer company at a public auction. Since then, the grounds have served as a parking lot for trucking vehicles. The school’s gymnasium, which was adapted from two classrooms in 1935, has since been converted to a machine shop. The building’s owners have worked to preserve the building and hope to adapt it for reuse as a community center.
Top image: McKinley School in 1926 [MAC L87-1.30643-26]
Lower images left to right, top row: McKinley School circa 1905 [MAC L87-1.217]; interior hallway; Boraxo soap in bathroom; chalkboard in classroom
Lower images left to right, bottom row: main entrance; heating grate; chimney detail; stairwell
