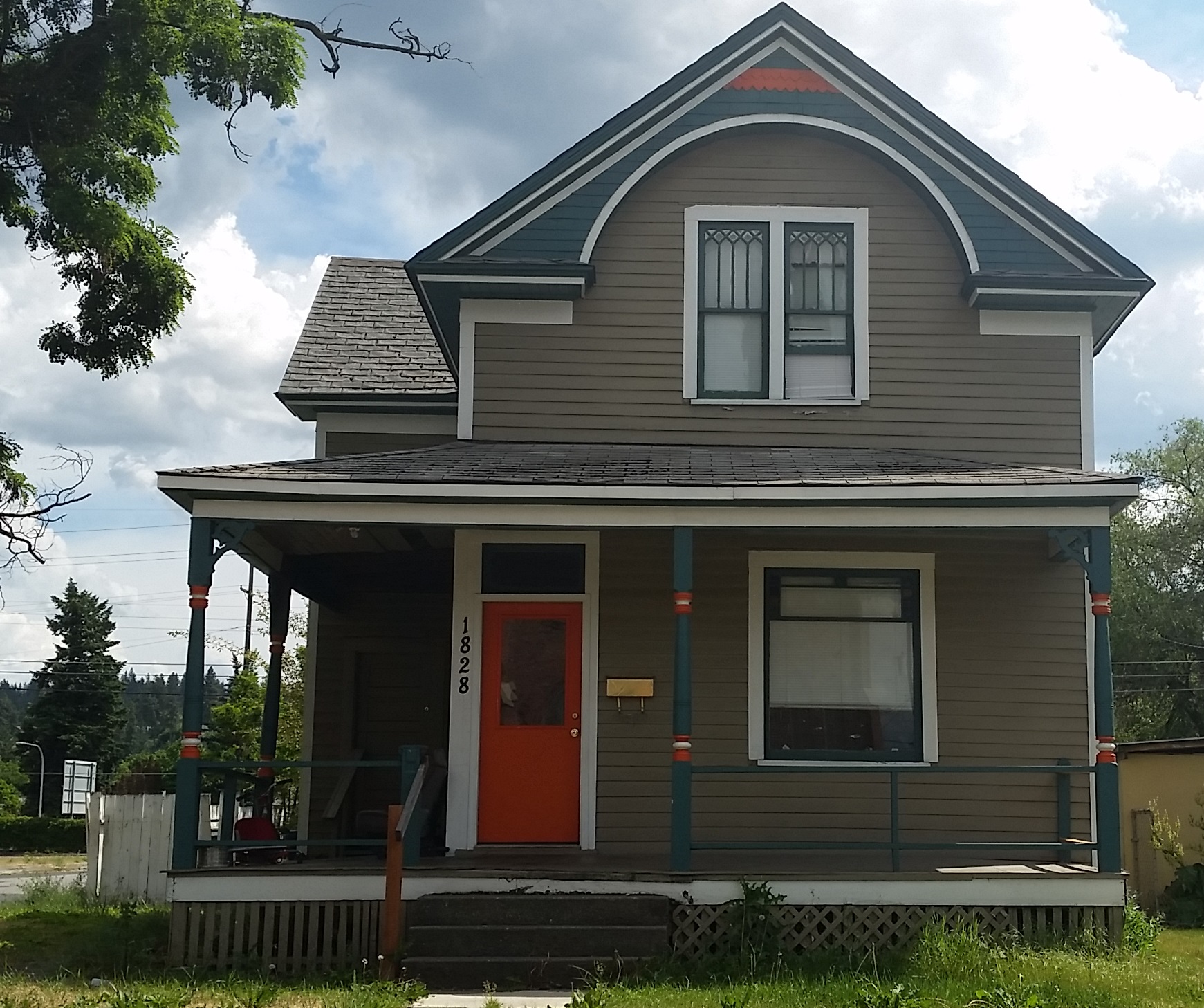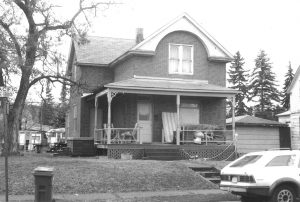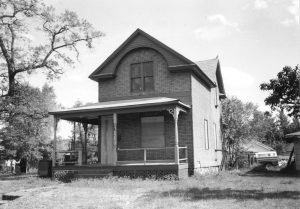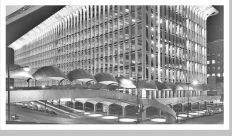
McDonald House
Year Built: 1901
Style: Queen Anne – Free Classic
Address: 1828 E Pacific Avenue
This house, which is supposedly the residence of Mr. McDonald of Wadsworth & McDonald’s Addition, was built in 1901 and is one of the oldest in the surrounding neighborhood. The plan and ornamental detailing, such as the large horseshoe shaped barge board, highlight the building as a “great transitional dwelling showing the changes in taste from the Victorian era to the early 20th Century.” New hardiplank or vinyl siding has replaced the non-original yet historic, faux-brick asphalt siding, returning it to a more historic appearance. The home is an excellent example of early residential design, retains a great deal of integrity and would therefore be eligible for listing.
This residence is a one and a half story wood frame building with a composition roof and a mortared basalt foundation. The plan is a cross gable. The eaves are enclosed and feature cornice returns on the side gables, and form a broken pediment, with circular arch, in the front gable. A corbelled brick chimney emerges from the crux of the cross gable. The exterior walls are clad with what appears to be hardiplank or vinyl siding, painted tan. The house has a wrap-around front porch with a hip-roofed canopy supported by turned wood posts with decorative wood bracketing. The wood porch deck is delineated by a simple wood rail. The steps are poured concrete. The front entry contains an old wood and glass door with transom light. To the right of the door is a wood sash picture window with a multiple-pane upper section. Two, double hung windows with intricate leaded glass are placed high in the gable on the main (north) facade. Other windows of the house are mostly double-hung, with some casement windows. All appear to retain original wood sashes. A gabled, enclosed back porch extension is attached to the rear.
Written by Steven Emerson in 2003 with updates provided by the Spokane Historic Preservation Office
Images left to right: north facade looking southwest in 1998, photo courtesy of David Parks; north facade looking southeast on May 17, 2002, photo courtesy of Spokane Preservation Advocates







