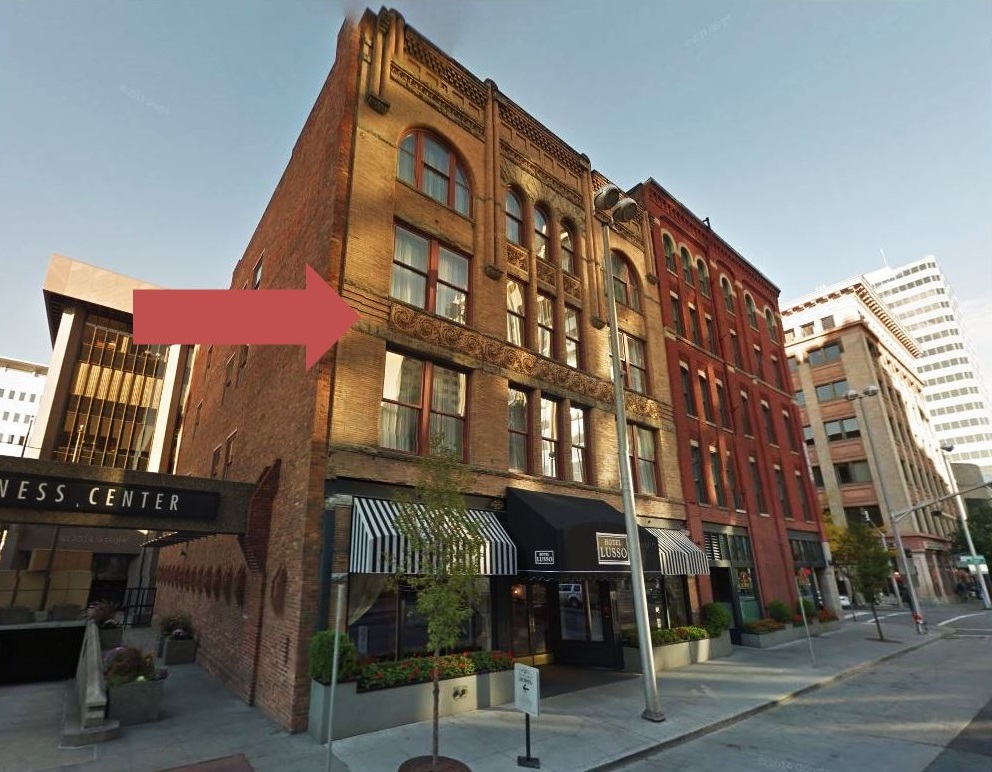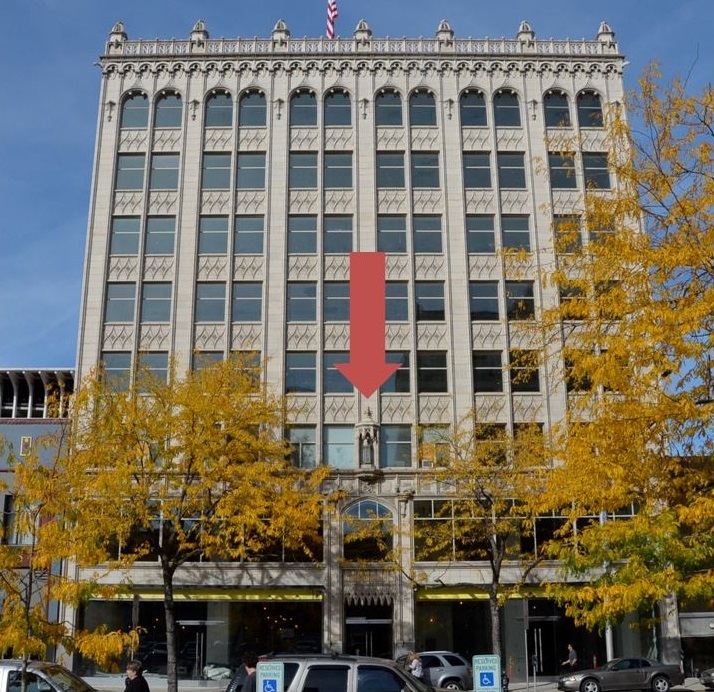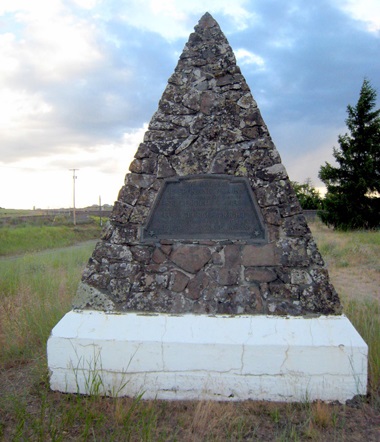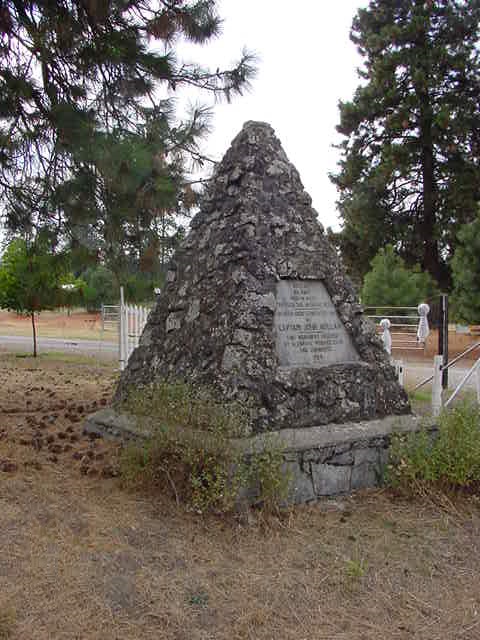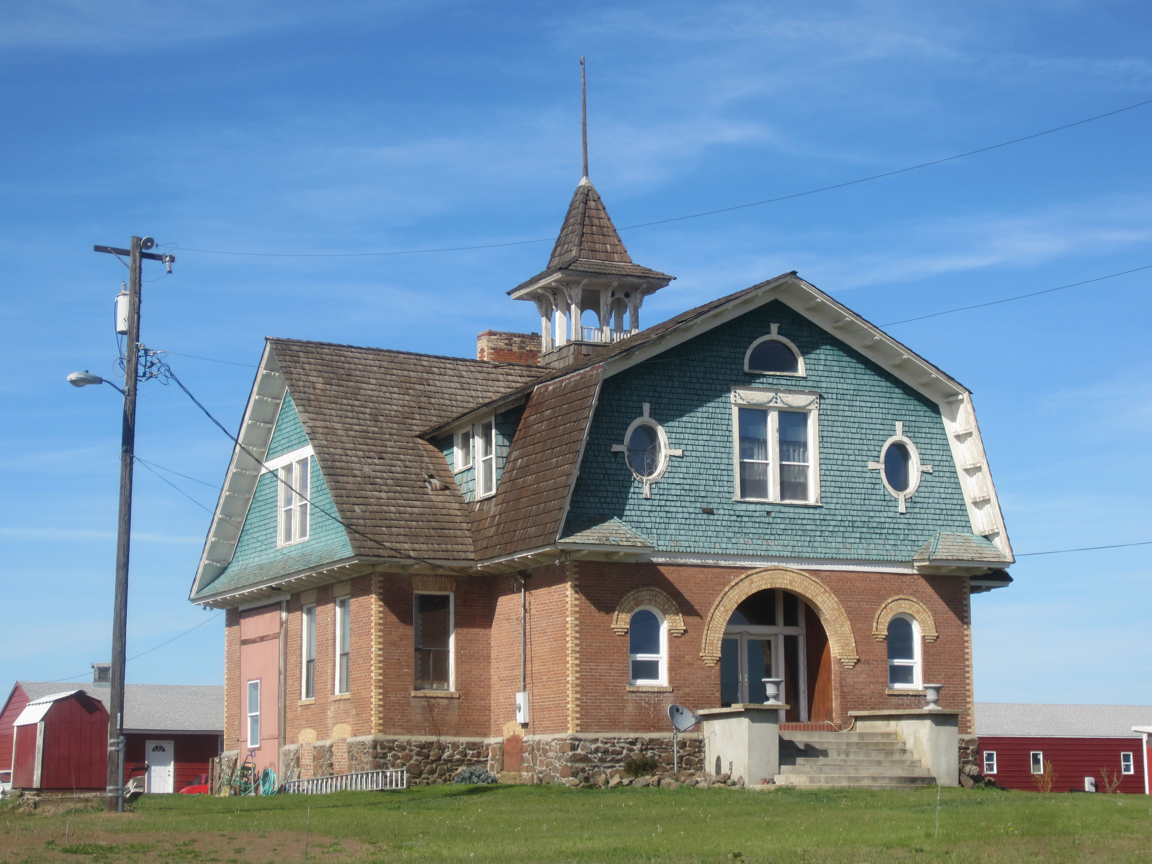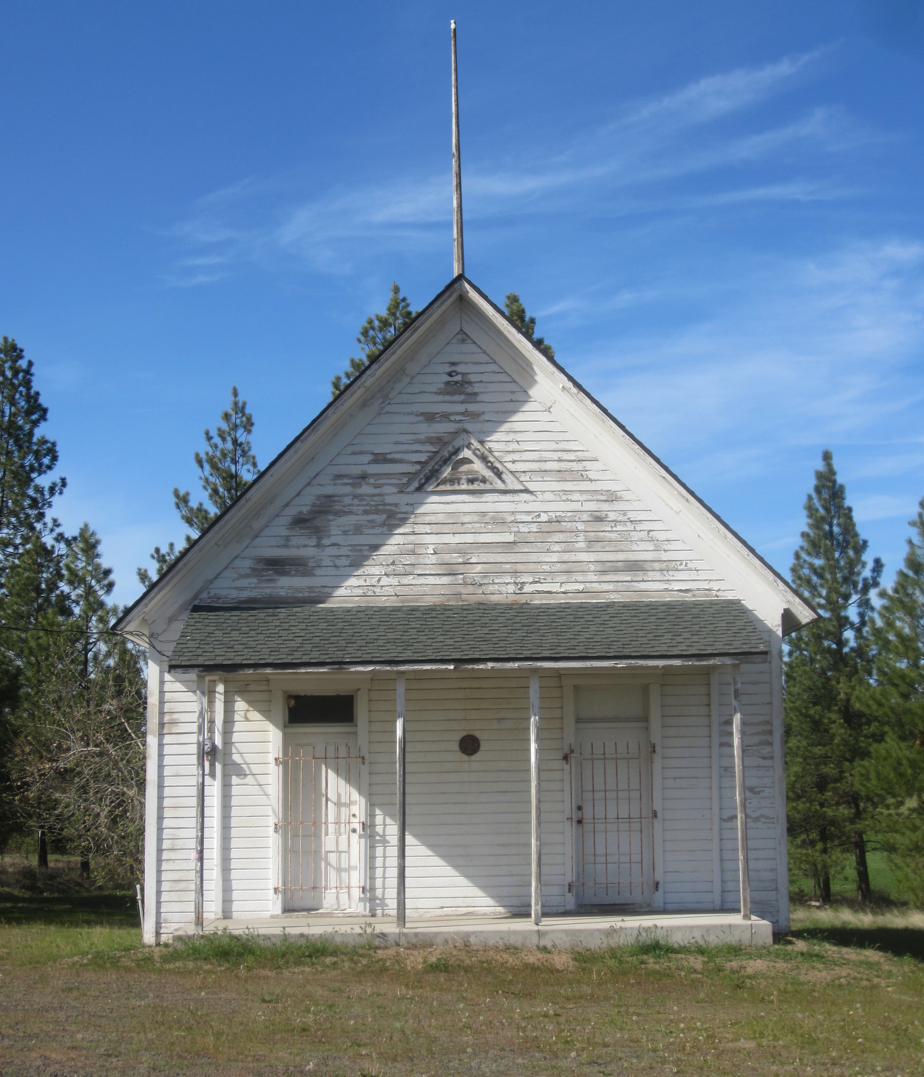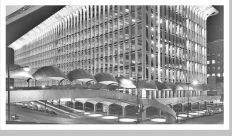The Scavenger Hunt Answers!
Thanks to everyone who participated in this year’s Architectural Scavenger Hunt in celebration of National Preservation Month! We hope you got to get out and experience the wonderful City and County of Spokane. Our region enjoys a fascinating history and incredible architecture and, believe us, there’s a lot to look at!
The winners have been named and be found on the Preservation Month page!
Also, be sure to click on the image to see the original clue. And now the moment you’ve all been waiting for…
Drum roll, please!
#1 – The Carnegie Library (10 South Cedar)
Built in 1904, the Carnegie Library, Main Branch, was the first true library structure in the city, occupying an entire block at the east end of Browne’s Addition. Philanthropist Andrew Carnegie funded construction of the building, and acclaimed Spokane architectural firm Preusse and Zittel designed it. The building is an excellent example of neo-classical styling, exhibiting several unique and well-preserved features. After over a decade of vacancy, Integrus Architects of Spokane renovated the building in the 1990s to serve as the firm’s primary office building.
The clue depicts the pediment and Corinthian columns of the library’s monumental portico.
#2 – The Masonic Temple (1108 West Riverside)
The Masonic Temple is a significant example of Neo-Classical Revival architecture in Spokane. Considered one of the grandest fraternal lodges in the west, it exemplifies the disciplined classicism that evolved from the Beaux-Arts movement and the influence of the Columbian Exposition of 1893. Historically and architecturally significant, the building drew on the talents of many of Spokane’s most influential and prominent citizens during its construction and development. It is a reflection of the importance of the fraternal and social organizations to the fabric of the community during its growing years. Originally completed in 1905, the Temple was the collaborative effort of two prominent Spokane architects, John K. Dow and Loren L. Rand.
The clue features one of the four cast stone busts of Senmut, an architect of ancient Egypt and a builder of temples during the reign of Queen Hatshepsut, found flanking the main entrances.
#3 – The Miller Building/ Hotel Lusso (808 West Sprague)
The Miller Building is significant for both its architecture and its role in Spokane’s emergence as the urban center of the Inland Empire. Designed by architect William Carpenter, it was built shortly after the Great Fire of 1889 and is one of the last remaining examples of his important contribution to Spokane’s Age of Elegance. The Miller Building’s graceful brickwork and rich surface detail introduced to Spokane a form of Richardsonian Romanesque architecture that bore the imprint of the emerging Chicago School and Louis Sullivan. Occupying a particularly desirable location, the Miller Block also played a role in Spokane’s economic successes in the decades of unparalleled growth that followed the fire. More recently, the building has been renovated and, together with the Whitten Block, next east, houses a luxury hotel, the Lusso.
The clue showcases the incredible detailing found in the swirling, foliated terra cotta relief tiles.
#4 – The Sherwood Building/ Cutter Tower (510 West Riverside)
Rising eight stories above Riverside Avenue and exquisitely crafted in light gray terra cotta, the Sherwood Building is an eye-catching landmark in downtown Spokane. Constructed between 1916 and 1917, the building was originally developed by John D. Sherwood, a successful developer in Spokane’s early history. Sherwood employed master architect Kirtland Cutter to design a building that would maximize the economics of the site in the core of a thriving commercial center. The Sherwood Building is one of only two Gothic Revival buildings in downtown; the other building being the Chronicle Building which was also designed by Cutter. Characteristic gothic detailing includes the many gargoyles and creatures which adorn the front of the building. The skillful use of gothic imagery, repetition and variation of forms and a careful balance of vertical and horizontal elements demonstrates the knowledge and finesse of an architect of the stature of Cutter.
The clue depicts some of the amazing imagery that can be found on the facade of the building – the large bronze lantern, a hooded, bare-legged man who crouches above the main entry way, a lion that sits open-mouthed to his left and an eagle on his right.
#5 – The Legion Building (108 North Washington)
Located in Spokane’s central business district, the Legion Building is a fine example of the commercial Renaissance Revival style. The five-story masonry block was built by businessman, mining tycoon and yachtsman, F. Lewis Clark, to house the Spokane Club. The building itself is a manifestation of the wealth generated in this area at the turn of the century. Clark’s intent in hiring John K. Dow as architect was to build and furnish one of the finest club quarters on the west coast. Clad in Minnesota sandstone, blonde pressed brick veneer, creme-colored terra cotta embellishment and possessing a unique inset loggia with Ionic capitals, Clark’s vision certainly came true. Unfortunately for Spokane, Mr. Clark mysteriously disappeared in Santa Barbara on the night of January 16th, 1914. Only his hat was found in the surf the following day.
The clue depicts the steeply pitched hip roof and vaulted dormers that is reminiscent of the French Chateauesque-style.
#6 – The Hutton Building (9 South Washington)
Levi and May Arkwright Hutton built this building from wealth made in the Coeur d’Alene mining district. May Arkwright came to the Coeur d’Alene district in 1883 and opened a boarding house where she met her future husband, Levi Hutton, a railroad engineer. The Huttons were married in 1887 and continued to live and work in the mining area, where they became involved in the labor struggles. They invested in the Hercules Mine in 1887 and in 1901 the mine struck ore, making the Huttons one of the wealthiest families in the Inland Empire. In 1907 they built the Hutton Building and upon its completion, moved into its penthouse where they spent some of their most active years. The Huttons became the leading figures in the movement for political and labor reform.
The clue portrays one of the ornamental stone lion heads that decorates the building.
#7 – City Ramp Garage (430 West 1st)
The City Ramp Garage in downtown Spokane, Washington was built in 1928 as the first multi-level, staggered-floor, ramp-type parking garage in the city. Originally constructed to house more than 350 automobiles, it is a six-story-and-basement fireproof reinforced concrete structure with a flat roof, a large recessed drive-in garage lobby, gasoline pumps and pump islands, and parking stalls built in the basement and upper floors.
The clue highlights some of the eye-catching Art Deco and geometric designs that adorn the building
#8 – The Metropole Apartments (178 1/2 South Howard)
The Metropole Apartment Building was constructed during the city’s most significant period of growth, 1900 to 1910. With commercial uses on the ground floor and apartments on the upper floors, the Metropole provided lodging for working class clientele in the growing downtown and it has operated continuously as an apartment building from its construction in 1901 to present day. Charles F. White designed the vernacular brick building which retains its original architectural character as well as the characteristics features of a downtown commercial apartment building. In its role as a Single Room Occupant (SRO) hotel during this era, the Metropole was more elaborate in that each unit had a kitchen and a bathroom. The units were intended for more permanent clientele as well as families.
The clue depicts the ornamental and beautifully executed entranaceway.
#9 – The Seehorn-Lang Building/ Steam Plant (165 South Lincoln)
The Seehorn Storage & Transfer Co. Building is a contributing structure in the West Downtown Spokane Historic Transportation Corridor National Historic District. From 1898-1900 this building served as the warehouse for Swift & Co. meat packers. Prior to that, Spokane Storage Co. occupied the site. Seehorn Storage and Transfer moved into the building around 1910, and remained until about 1925, when the building was remodeled and street-level storefronts were added. Two longtime occupants of the new storefronts were the Holland Furnace Co., at 157-59, and Hoag (later Western) X-ray Co., at 155, both of which moved in during the late 1920s and remained into the 1960s. The building now connects with the old Central Steam Heat Plant, and is a part of Steam Plant Square, a renovated industrial complex housing office and commercial space in a unique setting.
The clue is a closeup of one of the ten terra cotta panels containing high relief eagles.
#10 – The Jefferson Center/Jefferson Hotel (1127 West 1st)
The story of the Jefferson Hotel is not unlike the story of many buildings here in Spokane and its rise and fall reflects an ever-changing city. Built during Spokane’s period of rapid growth, the Jefferson helped house the influx of people moving to the City by the Falls. Erected sometime around 1909 and touted as “Spokane’s Exclusive Family Hotel,” the Jefferson was considered a modern hotel in ever respect with private telephones in the rooms. In 1918, a Stewart products service station was located on the ground level and offered maintenance of Stewart products like speedometers, vacuum systems, horns and spark plugs. Due to a multitude of reasons, the building was unable to keep its doors open as low-income housing and the Jefferson began a steady decline. It currently sits vacant on the corner of 1st and Jefferson.
The clue highlights some of the fine tile work for the hotel’s entrance when it was once known as the Windsor Annex.
Bonus #1 – The Battle of Spokane Plains Monument (South Dover Road/Highway 2)
Composed of basaltic rock, the large pyramid sits on what is now the Battle of Spokane Plains State Park and offers impressive views of the surrounding flat lands. The Battle of Spokane Plains, known to the Spokane Tribe as the “Big Fight,” was the culmination of a punitive expedition led by Colonel George Wright in the summer of 1858. After engaging and defeating the combined Indian forces in a running battle at Four Lakes, Wright’s troops fought them again at Spokane Plains on September 5th. After another victory, Wright wreaked havoc along the Spokane River in an effort to destroy the tribe’s war-making capability. He burned food stores and lodges before gathering up and slaughtering a herd of approximately 600 Indian horses. After dictating the terms of peace, Wright summarily hanged Indians that he determined had committed depredations against whites, including Qualchan, the son of upper Yakima chief Owhi. On the last day of September, Wright declared: “The war is closed.”
The Battle of Spokane Plains monument is pictured on the left. It is very similar in design and shape to the Mullan Road monument, pictured on the right, found near the intersection of 29th Avenue and Cherry Lane.
Bonus #2 – Deep Creek School (approximately 22133 Highway 2)
The eclectically styled Deep Creek School was “built in 1905, to replace an earlier, one-room schoolhouse that stood at the same spot. The town of Deep Creek was founded in 1883 as Deep Creek Falls. An 1889 guide for immigrants touted the “exceedingly rich agricultural country” in the area and the town prospered… At its height the community boasted a store, a mill, several churches, and this fine school with over 100 students. By the early 20th century, however, many rural communities of eastern Washington were fading fast. Increased mechanization and lower prices for crops caused a steep population drop in the 1910s and 20s, and for many small towns the Great Depression was the final blow. So it was for Deep Creek, which disincorporated as a town in 1939. This school closed in 1944. Today this school and the nearby church are maintained as private residences.”
– Larry Cebula, “Deep Creek School,” Spokane Historical
Bonus #3 – Central Schoolhouse, District 49 (21918 West 4 Mound Road)
This one-room schoolhouse has served as a focal point for both educational and social activities in northwest Spokane County since the turn of the twentieth century. At the time of construction in 1900, there were a number of other one-room schoolhouses in the area yet the Central Schoolhouse for District 49 is the only one from that time that remains. The building served as a school continuously until 1956 when students at Central School were consolidated with those at Reardan. The Coulee Township acquired the building in 1958 as a meeting house and today the building is owned by the West Greewood Cemetery District No. 2 and serves as a center for community gatherings and events.


