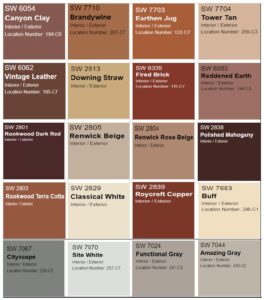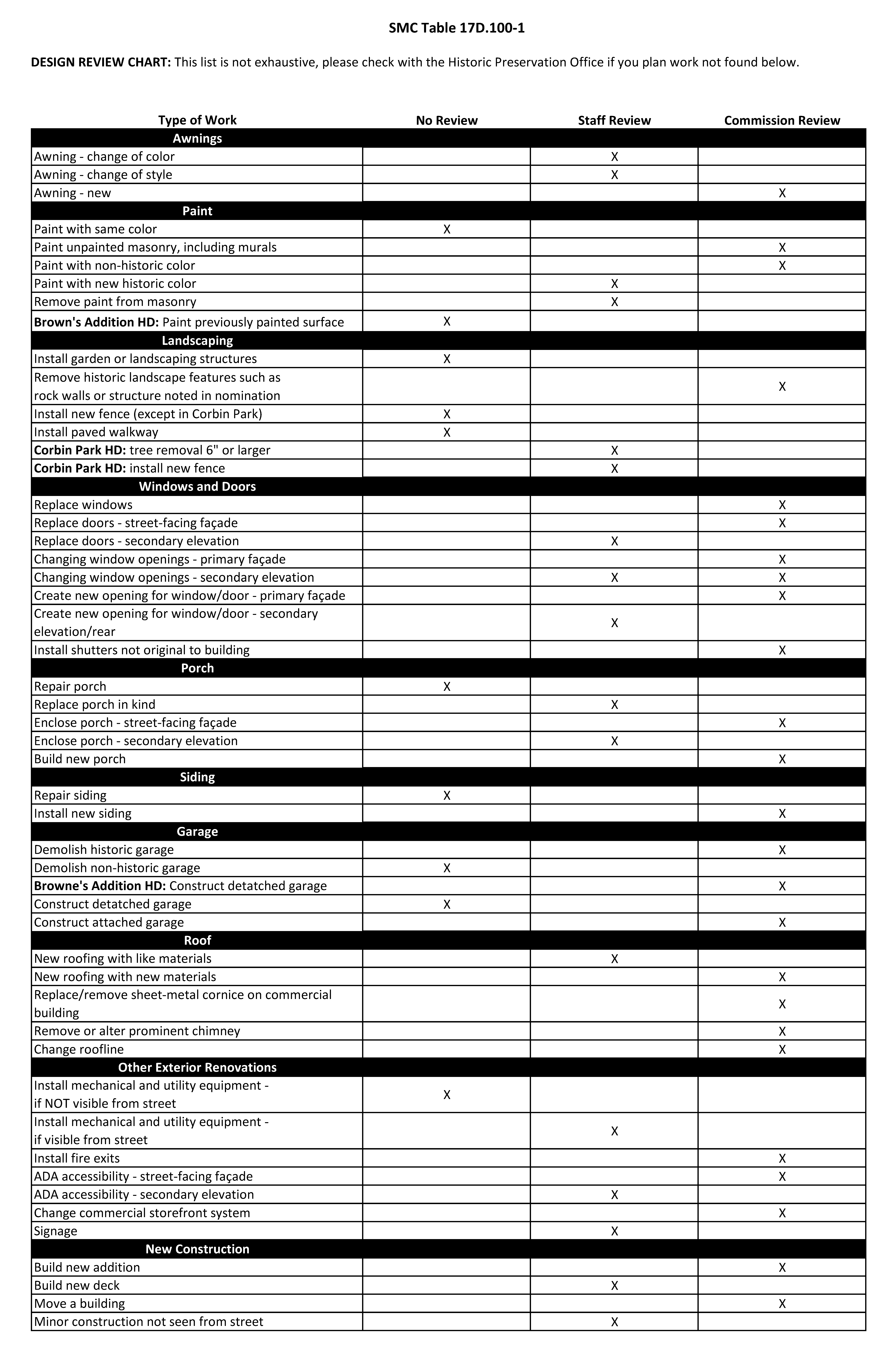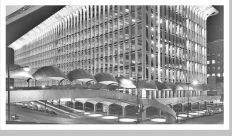Design Review
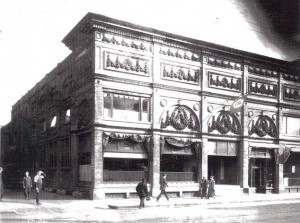
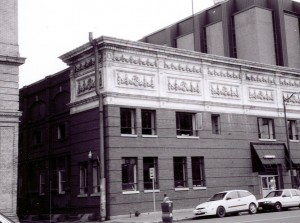
What is Design Review?
Simply put, Design Review is the process that helps insure any alterations to a building do not adversely affect that building’s historic character and appearance. There are many benefits to conducting design review which include the preservation of the unique and historic qualities of our shared environment, the promotion of unique business environments and the protection of neighborhood identity.
Owners of properties listed on the Spokane Register of Historic Places agree to follow Management Standards and the Secretary of the Interior’s Standards for Rehabilitation outlined in their “Management Agreement.” This agreement states than an owner must obtain a Certificate of Appropriateness (COA), or approval, for any action affecting use, exterior appearance, new construction or demolition of the designated historic structure. The Landmarks Commission also reviews changes of paint color for individually listed properties as well as those in all local historic districts except for Browne’s Addition. In 2021, the Commission approved a palette for brick buildings which had already been painted – here is that Paint Palette. It is important to note that the Landmarks Commission does not condone the painting of previously unpainted masonry buildings. Brick buildings are meant to “breathe” and sealing up the brick and mortar with paint can be detrimental to the long-term health of masonry structures.
It’s important to note that normal maintenance or repair does not require design review if no changes are made to the exterior appearance of the building.
What is a Certificate of Appropriateness?
A COA is an official notice of approval issued by the Spokane Historic Landmarks Commission or the Historic Preservation Officer, charged with the jurisdiction for permitting or denying the appropriateness of proposed changes or additions to historic structures. There is a small fee for Certificate of Appropriateness applications – for administrative review: $25; for full Spokane Historic Landmarks Commission review: $75. The Certificate of Appropriateness decision will not be provided until the fee has been paid.
Does every historic property owner go through Design Review?
No. Only owners with buildings listed on the Spokane Register of Historic Places. Properties within local historic districts include Browne’s Addition, Booge’s Addition, Comstock-Shadle, Corbin Park, the Cannon Streetcar Suburb Historic District and Hillyard Historic Business require a Certificate of Appropriateness when a building permit is sought. For a complete list of buildings and districts on the local and national registers, please click here.
Who conducts the review?
The Spokane Historic Landmarks Commission or the Historic Preservation Officer approves or denies proposed changes. The SHLC is a body of private citizens charged with the preservation and protection of Spokane’s historic, architectural and archaeological resources. Each commission member represents a specific geographic area, or has a specific area of expertise, such as architecture or history, and serves on the Commission for three years.
Commissioners will attend a site visit to make better informed decisions and then vote on the proposed alterations at a monthly Landmarks meeting.
However, some work does not merit commissioner approval and can be done administratively by the Historic Preservation Officer. Additionally, some work requires no official approval whatsoever. For more information on the levels of approval, see the chart below.
How to fill out the Application for a Certificate of Appropriateness.
The application for the Certificate of Appropriateness is available through the ACA (Accela Citizen Access) site. Here are the instructions on how to complete that application:
- Register for an account (you only have to do this once – you may already have your contractor account, feel free to use that):
2. Then log in and then click on “Historic Preservation & Tax Exemptions”:
3. Click “Create an Application”:
4. Then, just fill out the application, stepping your way through the choices :
5. Once you have entered in all of the info and the attachments (such as the new construction plans, details on materials, paint color swatches, photos of the existing building, etc.), you should get an email letting you know the next step – which will be to wait for our office to determine the fee for review.
6. When the fee has been determined, you will receive an email letting you know the type of review and the fee – either a $25 administrative fee or a $75 full Landmarks Commission review.
7. You will be able to log back in to pay the fee and we will add the item to our next agenda or we will begin an administrative review.
8. If this is an administrative review, you should expect a decision within 24-48 hours. An email will be sent to you as soon as the decision has been completed and if approved, you may move toward getting your building permit if needed. If the decision needs a public hearing in front of the Landmarks Commission, a decision will be made at the meeting it is scheduled for, or it will be continued to a future meeting if the Commission needs additional time or information.
What types of work are reviewed?
There are several types of work that get reviewed. This includes change-of-use, demolitions and exterior alterations. However, different work requires different levels of approval. While the chart below is by no means exhaustive, it should act as a handy reference for what type approval is needed for various alterations. If you don’t see your work listed, just contact our office! Click on the table to open a full screen version.
What are the Secretary of the Interior’s Standards for Rehabilitation?
The Secretary of the Interior’s Standards are common sense historic preservation principles in non-technical language. They promote historic preservation best practices that will help to protect our nation’s irreplaceable cultural resources.
The Standards for Rehabilitation are used during the process of returning a property to a state of utility, through repair or alteration, which makes possible an efficient contemporary use while preserving those portions and features of the property which are significant to its historic, architectural and cultural values.
The Standards will be applied taking into consideration the economic and technical feasibility of each project.
- A property will be used as it was historically or be given a new use that requires minimal change to its distinctive materials, features, spaces and spatial relationships.
- The historic character of a property will be retained and preserved. The removal of distinctive materials or alteration of features, spaces and spatial relationships that characterize a property will be avoided.
- Each property will be recognized as a physical record of its time, place and use. Changes that create a false sense of historical development, such as adding conjectural features or elements from other historic properties, will not be undertaken.
- Changes to a property that have acquired historic significance in their own right will be retained and preserved.
- Distinctive materials, features, finishes and construction techniques or examples of craftsmanship that characterize a property will be preserved.
- Deteriorated historic features will be repaired rather than replaced. Where the severity of deterioration requires replacement of a distinctive feature, the new feature will match the old in design, color, texture and, where possible, materials. Replacement of missing features will be substantiated by documentary and physical evidence.
- Chemical or physical treatments, if appropriate, will be undertaken using the gentlest means possible. Treatments that cause damage to historic materials will not be used.
- Archaeological resources will be protected and preserved in place. If such resources must be disturbed, mitigation measures will be undertaken.
- New additions, exterior alterations or related new construction will not destroy historic materials, features and spatial relationships that characterize the property. The new work will be differentiated from the old and will be compatible with the historic materials, features, size, scale and proportion, and massing to protect the integrity of the property and its environment.
- New additions and adjacent or related new construction will be undertaken in such a manner that, if removed in the future, the essential form and integrity of the historic property and its environment would be unimpaired.
Just what are the benefits of design review?
Design Review is one method of protecting our important historic resources and ensuring the character of important places is preserved. Some benefits include the:
- preservation of the unique and historic qualities of our shared environment
- creation of unique and attractive business environments
- protection of neighborhood identity
- potential eligibility for local and federal tax incentives
For more information on the benefits of design review, please click here.
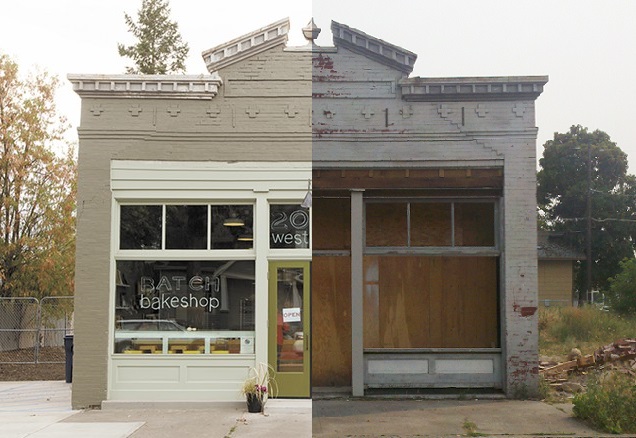
The St. Paul Market before and after rehabilitation.
